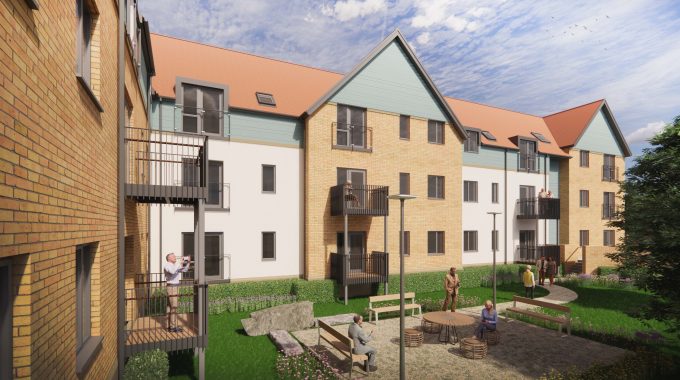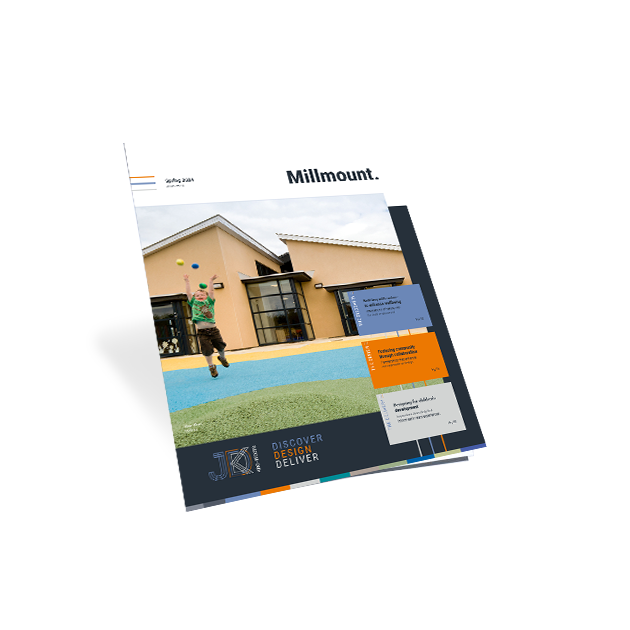
PLANNING PERMISSION FOR RETIRED LIVING APARTMENTS IN PONTELAND
Northumberland County Council have granted planning permission to Karbon Homes for the construction of 34 high quality apartments designed specifically for older residents at Athol House on Callerton Lane in Ponteland.
Designed by Newcastle-based JDDK Architects the new £4m mixed tenure building will replace the existing Athol House and occupies a similar footprint but is elevated slightly above the current ground floor level to ensure flood safety, given the proximity of the River Pont, and moved slightly further from neighbouring properties to ensure no loss of privacy.
The planning permission comes after an extensive period of local consultation which began in November 2018 with the local community, planners and councillors, as JDDK Director, Kevin Turnbull, explained, “Both Karbon Homes and ourselves felt it of vital importance to listen to the local community and their views on the scale and style of the new building and our plans have been adjusted accordingly on several occasions.”
“The end result, however, will hopefully justify the lengthy consultation period as the new development replaces the previous style of small bedsit style flats, which no longer meet modern standards or residents’ aspirations, with 34 larger homes, 6 of which are one bed designs wit the reaming 26 being two bedroom designs.”
Whilst the site sits just outside the Ponteland Conservation Area, the building’s appearance will be very much in keeping with the look and feel of the village. Although there is no dominant style within the village, the palette of materials has been selected to reflect the local vernacular immediately adjacent and includes buff brick, light coloured render, timber effect cladding and a red pantile roof.
The design adds features such as gables, dormer windows, balconies and cladding to break up the mass of the building which has also had to be ‘lifted’ approximately 1.5m above the existing ground level due to flooding guidelines from the Environment Agency. To reduce the impact of this additional height, the design includes dual pitched roofs and dormer windows which has also helped to break up the roof mass with part of the building reduced to two storeys.
Whilst all the apartments are self-contained, there is also a residents’ communal lounge and guest suite to the ground floor whilst, externally, there is a residents’ communal garden to encourage interaction and provide a green aspect fronting the public view. The existing mature trees will be retained with new hard landscaping including clearly defined parking bays and pedestrian access, including ramps systems and paved terraces.
Sarah Robson, Development Director for Karbon Homes, added, “We’ve tried to put forward a development which meets the needs of the local community for high quality, affordable housing for older people. After listening to the views of local residents and making some adjustments to our original proposals to reflect their views.”
“The building is intended to sit comfortably in this location, retaining mature trees around the site, and not being sited too close to neighbouring properties.”
