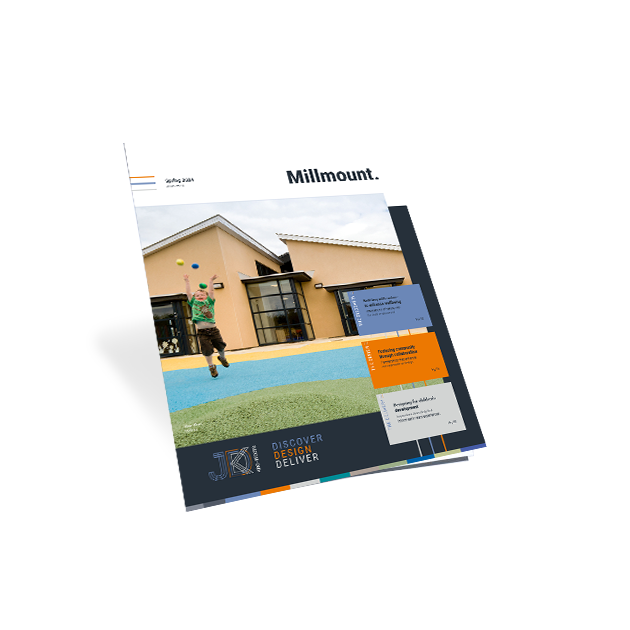Planning Application for Freeman Hospital’s ‘Home from Home’
The Sick Children’s Trust has submitted an application for Planning Permission for an innovative ‘Home from Home’ development at the Freeman Hospital to provide accommodation for families of children receiving treatment at the hospital.
With a total budget of £2m to include fitting out etc and designed by the award-winning Newcastle-based architects, Jane Darbyshire & David Kendall (JDDK) Ltd, the two storey building will contain 20 bedrooms, all with en-suite bathrooms, designed for single, double and family occupancy, together with communal living and kitchen/dining spaces. The design also includes quiet areas from which members of the family can work or just have peaceful moments to deal with the stress of having seriously ill children being treated in the adjacent hospital.
With an office for the House Manager, laundry and bathroom facilities for those families who aren’t staying but simply wish to freshen up, the new house, the eighth such Sick Children’s Trust facility in the country, has been part funded by the local Children’s Heart Unit Fund (CHUF) charity which is based at the Freeman Hospital.
JDDK Director and project Architect, Nicky Watson, commented, “We’re delighted to be working with the Trust again. We developed their “Home from Home” at the RVI hospital in one of the original Victorian buildings there some 15 years ago and extended this by a third just two years ago. The Freeman project offers a very different and challenging site in the top corner of the hospital, adjacent to the multi-storey office and staff accommodation building and looking out onto the residential development beyond, across an adjacent public footpath. These varying contexts are reflected in the design proposals externally with the hospital facing side based on the more institutional architecture of the site whilst the other elevation has more domestic scale features to reflect the facing residential areas.”
“The challenge was to create a physical relief from the hospital environment and offer the families a more comfortable, supportive and domestic environment. The children that these families will be visiting face very serious, often life-threatening, illnesses and treatment, creating enormous stress and strain on the family which people deal with in different ways – some need privacy whilst others need company – so the interior is designed to offer choices: from the openness and transparency of the communal facilities, to the more private quiet corners of the building, to individual bedrooms..”
In terms of sustainability, the new development has a BREEAM (Building Research Establishment Environmental Assessment Method) pre-assessment of ‘Very Good’ for its use of rainwater harvesting, part sedum roof, external clothes drying areas (which also offer families a domestic environment and routine) and use of heat and power from the Freeman Hospital’s established CHP plant.
Construction on the £2m (total cost including fit-out etc) scheme is hoped to commence early in 2011.
Claudette Watson, Chief Executive of The Sick Children’s Trust, commented, “The children being treated at the Freeman are critically ill and need life saving treatment and long-term care. This ‘Home from Home’ will play a vital role in keeping families together during this period.”
“Last year 1,098 children were admitted for treatment for corrective surgery over a catchment area running from the Scottish borders, coast to coast to Yorkshire, south to Birmingham and referrals from Glasgow, Leeds, Liverpool and Sweden. Without our house, there would be no other accommodation for families at the hospital and they would be separated at a time of extreme distress.”
