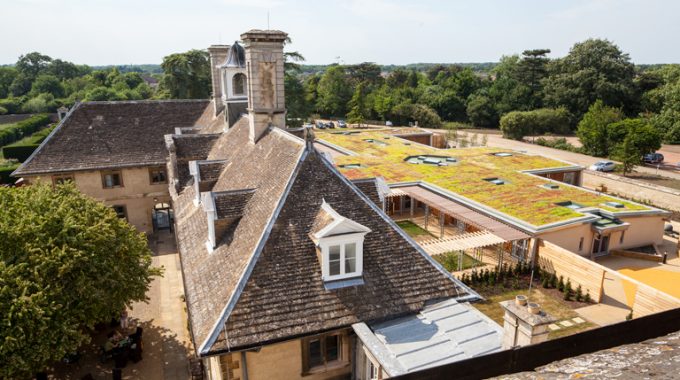
Double Commendation for Newcastle Architects’ Hospice Project
A hospice project designed by the Newcastle architectural practice, Jane Darbyshire & David Kendall (JDDK) Ltd, received ‘Highly Commended’ awards in two categories at last night’s prestigious Building Better Healthcare Awards.
The £6.0m refurbishment of the Sue Ryder Hospice at Thorpe Hall, a Grade I listed country house set within a Grade II listed landscape on the western edge of Peterborough, was highly commended in both the Best End-of-Life Care Development and Award for Estates Improvement categories.
The scheme involved the construction of a 20 bed ward, set in the old kitchen garden of the Grade 1 Listed country house – one the finest buildings in the east of England with both historical and architectural uniqueness. The building’s design includes a timber structural frame, cedar shingle wall cladding, sedum roof covering, high levels of thermal insulation together with the use of a ground source heat pump. The deceptively simple building now sits within this grand, but also challenging and restricted setting, totally fulfilling the high client aspirations for quality of care environment.
The sensitive setting required the JDDK team to begin extensive discussions with English Heritage and Peterborough City Council in 2010 which culminated in the successful planning application of 2011. The design proposals were deliberately low impact in response to the planning restrictions and proposed a single storey timber framed structure containing 20 ground floor rooms with en-suite facilities and individual patio doors opening onto the garden areas. This contemporary and low impact structure also featured a full sedum roof to merge in with the gardens when viewed from the adjacent Hall, timber clad walls, high levels of thermal insulation together with use of ground source heat pump and was fabricated off-site to minimise disruption to the normal running of the hospice.
Hospice Director, Jane Petit, commented, “Over 2,500 people came to view the building prior to the opening and commented on the level of detail, feeling of space and light and being over awed by the access to the gardens and the melding together of old and new. We now have an environment that supports the incredible care we provide and that is designed to work with us for the benefit of the patients and their families.”
JDDK Associate, Adam Vaughan, commented, “We’re all naturally delighted to have had recognition for this project. A Grade I listed country house within a listed landscape is a very sensitive setting to work, but this single storey design not only answers the client brief but also importantly satisfied the various conditions agreed by English Heritage and Peterborough City Council. It’s also a tribute to our Director, Ian Clarke, who lead the team but so tragically died earlier this Summer.”
Head of clinical services, Allison Mann, who had been directly involved with the project from the beginning, added, “This is the building we asked for and dreamed of. Everything about it has been considered not just from a patient’s perspective but from a nursing point of view. Our aim was to have an environment that worked around us rather than us having to work around the environment as we have done for so many years.”
“The looks on the faces of the nursing team when they walked through the building for the first time told us all we needed to know. We’ve finally got what we need.”
The provision of palliative care facilities is a speciality of the practice with recent projects including St Oswalds in Newcastle, Highland Hospice in Inverness, St Columba’s in Edinburgh, St Gemma’s in Leeds, Marie Curie hospices in Glasgow and Solihull, and St Patrick’s University Hospital in Cork.
