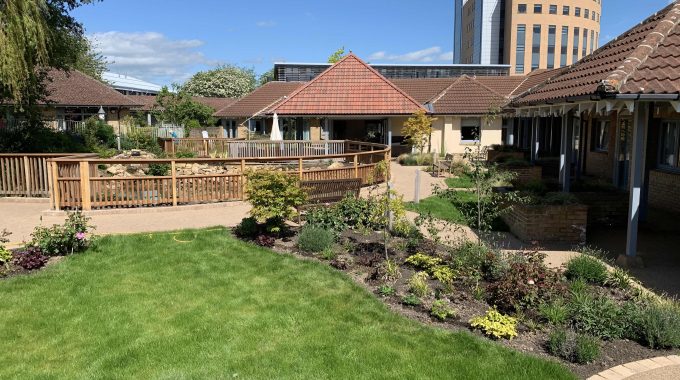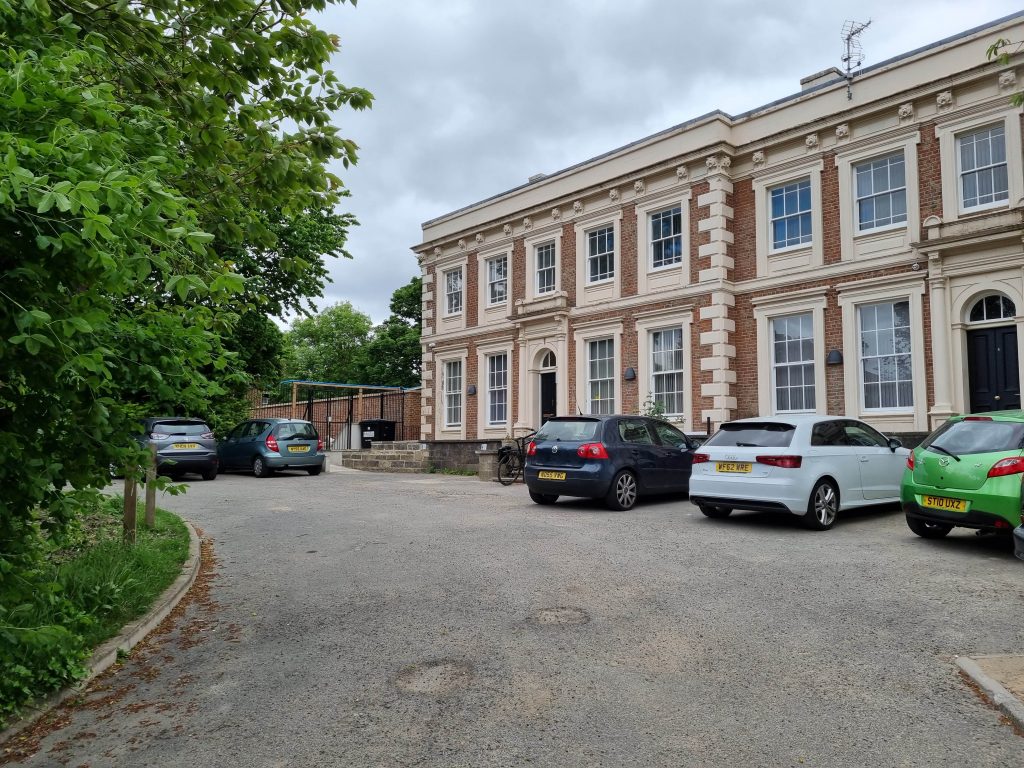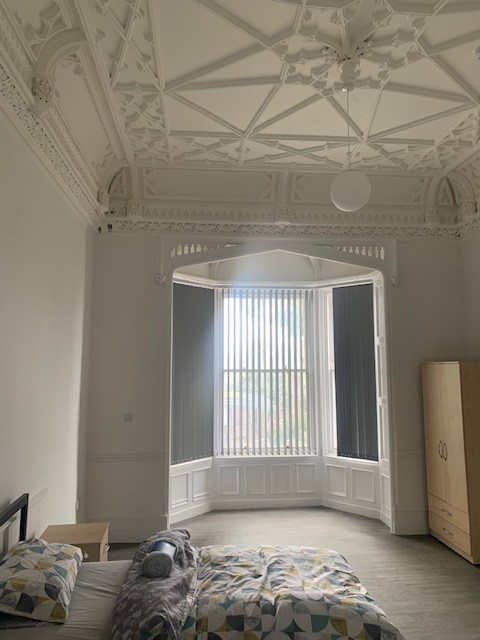
CIVIC HAT TRICK FOR JDDK
Newcastle-based architects, JDDK Ltd, were triple winners at the prestigious Lord Mayor’s Design Awards held on 7 April with their Family Room and Garden project at St Oswld’s Hospice winning both the Small Scale Development and Landscape categories whilst the refurbishment of Bentinck Terrace for the Changing Lives charity won the Lord Mayor’s Special Award.
The Family Room at St Oswald’s Hospice was actually the practice’s 15th project at St Oswald’s, since the original design by Jane Darbyshire in 1987, for the award-winning hospice, and, with flexibility being the key to the design, has enabled families to visit loved ones throughout the pandemic in an environment that blurs the threshold between interior and exterior space and puts families and patients at ease.
JDDK Associate Director and Project Architect, Stuart Franklin, explains, “The genius of Jane Darbyshire’s original design was that the hospice could grow incrementally through the years, organically adding to the asymmetric plan and series of courtyards, as funding allowed. This Family Garden Room project is just the latest phase of an ongoing programme, which has allowed the hospice to not only grow, but also to adapt to changing needs and technology within healthcare. The building has been designed to be as flexible as possible to accommodate multiple functions; the main one allowing families to visit patients in a pleasant environment and although we obviously had no knowledge of the impending pandemic when we designed the building in 2019, it’s been in constant use as a Covid-safe environment throughout.”
The accompanying Garden refurbishment, undertaken with Glenkemp as landscape architects, which won the Landscape Category, plays a key part in the overall design. The key aim was to restore the garden to provide an accessible ‘break-out’ space for patients, families and staff, offering opportunities to walk around the pond, sit and observe the wildlife or simply meet-up and chat with loved ones. As well as being the central focus with its marginal planting, the refurbished pond continues to function as a SuDS attenuator, collecting rain water from the surrounding roof. The garden refurbishment was designed to have minimal adverse impact on the existing TPO tree roots to the Western perimeter. Shrubs and herbaceous species and wild flower lawns were provided to promote both local biodiversity and seasonal interest.
Jane Hamblin, Facilities Manager at St Oswald’s, added, “The transformation has been amazing. In truth, the previous quiet room was a little underused and we now have a fantastic and very much appreciated addition to our facilities for what was a relatively modest budget. Stuart and the whole team were able to deliver this under the very difficult circumstances as Covid swept the country and the response from patients, families and staff has been overwhelmingly positive – the new room is light and airy with a well thought out design and beautiful finishing.”
The practice’s refurbishment of Changing Lives’ Elliot House hostel on Bentinck Terrace won the Lord Mayor’s Special Award, singled out by the judges as an “…excellent example of historic building conservation whilst also providing social benefits.”
 Changing Lives’ Bentinck Terrace hostel.
Changing Lives’ Bentinck Terrace hostel.
JDDK’s Project Architect, Samantha Dixon, who is listed on the RIBA Conservation register, commented, “We’ve been involved with Bentinck Terrace since 1999 during which time JDDK have designed a number of extensions to house a reception area and additional hostel accommodation which have enhanced the facility. We were then appointed by the Changing Lives charity for the refurbishment and reconfiguration of the facility to provide 36 one-bedroom self-contained units, in a move away from hostel type accommodation which required historic understanding of the building in order to sensitively plan the redevelopment.”
With no records of the original building plans at the City Archives, extensive research was required to determine the original internal layout of what was four large terraced homes when originally built in 1855 when the West End of Newcastle was home to the city’s most prosperous residents – the merchants and professionals who, in essence, ran the city at that time.”

The project restored the original internal details.
The project then restored the internal layout to create the new one-bedroom apartments, removing relatively recent partitions and interventions and restoring the proportions of the original rooms and allowed ornate plaster ceilings and decorative features to be restored. Externally, the project restored the north gable of the original terrace and created a single storey terrace of 5 one-bedroom apartments, set at the existing lower garden level and a further 2-unit terrace of similar character was also created in the lower north east garden.
Nicky Watson, JDDK Director, added, “We’re absolutely delighted that these projects, right on our doorstep, have won these prestigious awards that really celebrate their social impact – we believe strongly in the social value of architecture and that great architecture is about positive outcomes for the people inhabiting them.”
