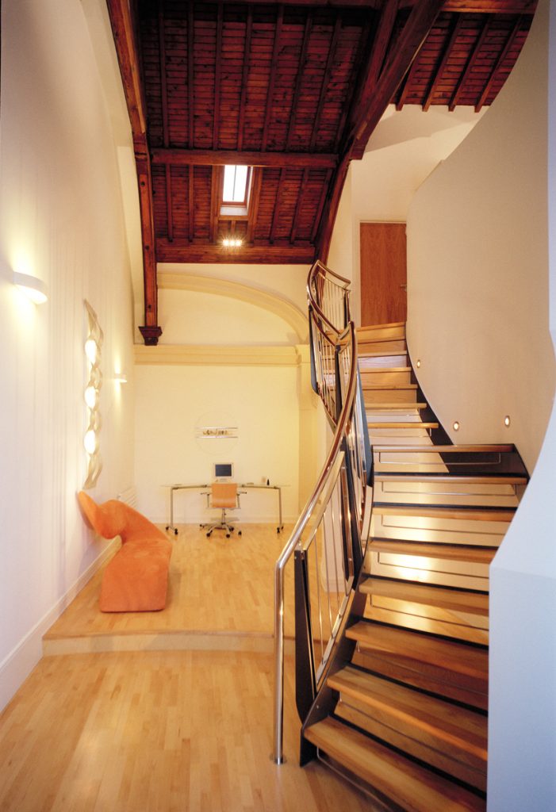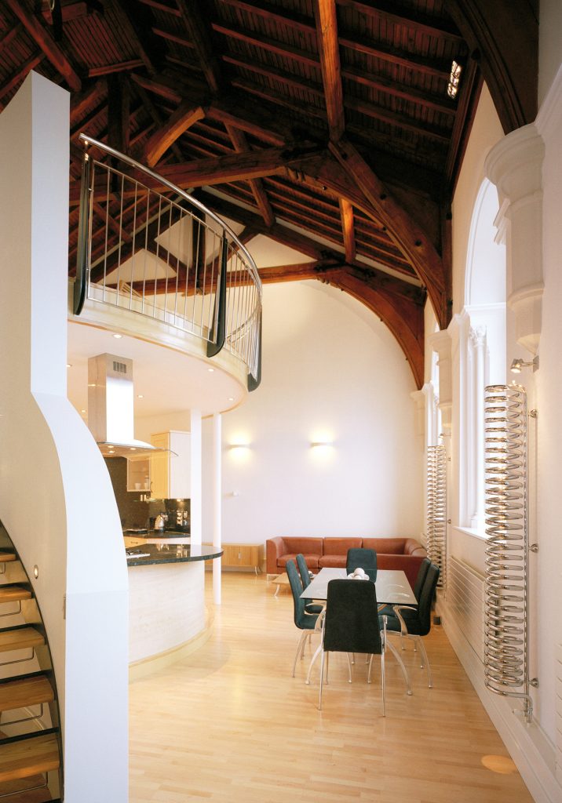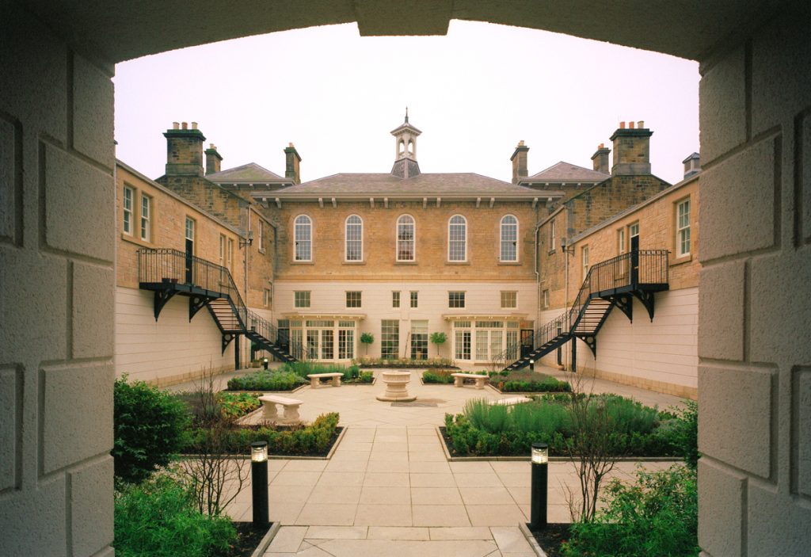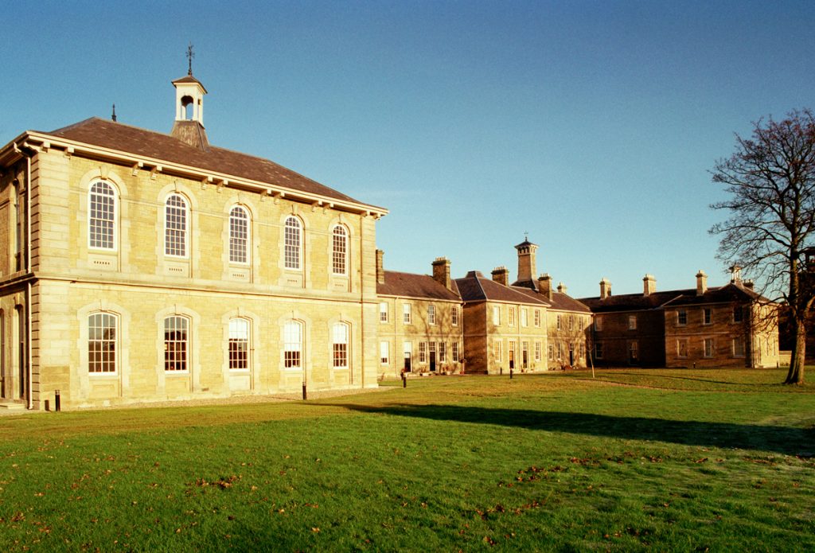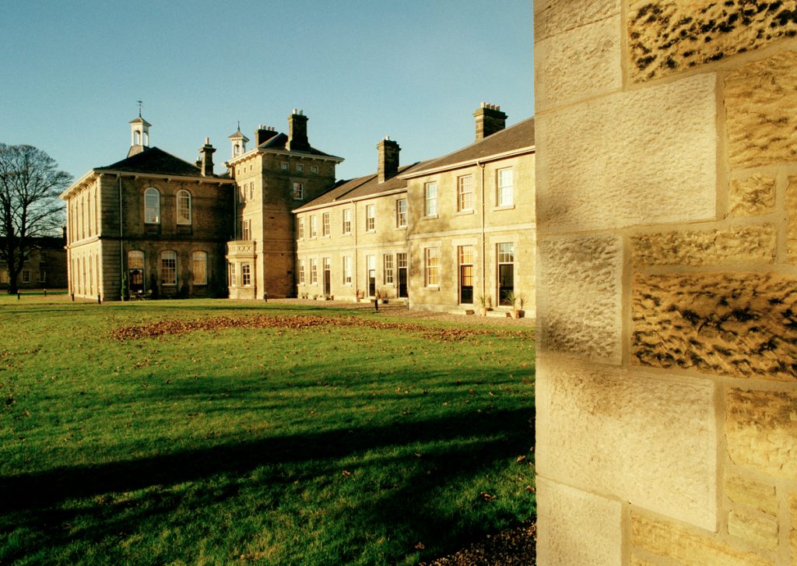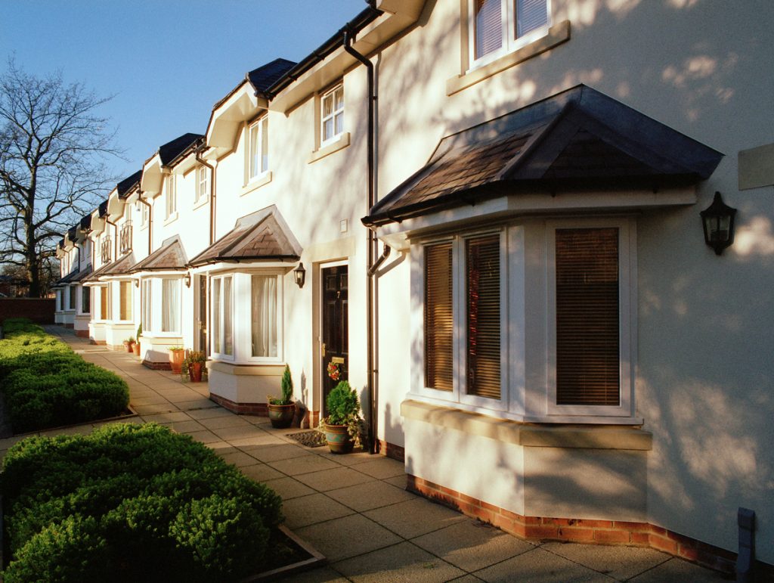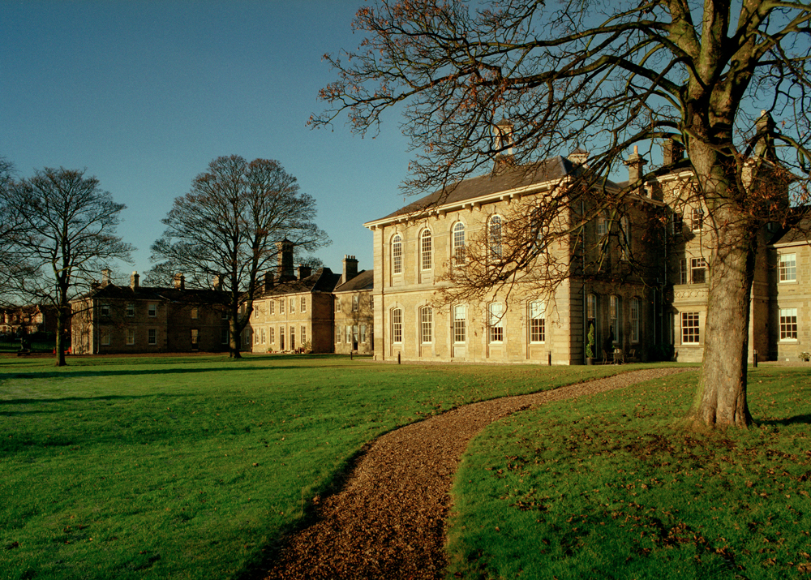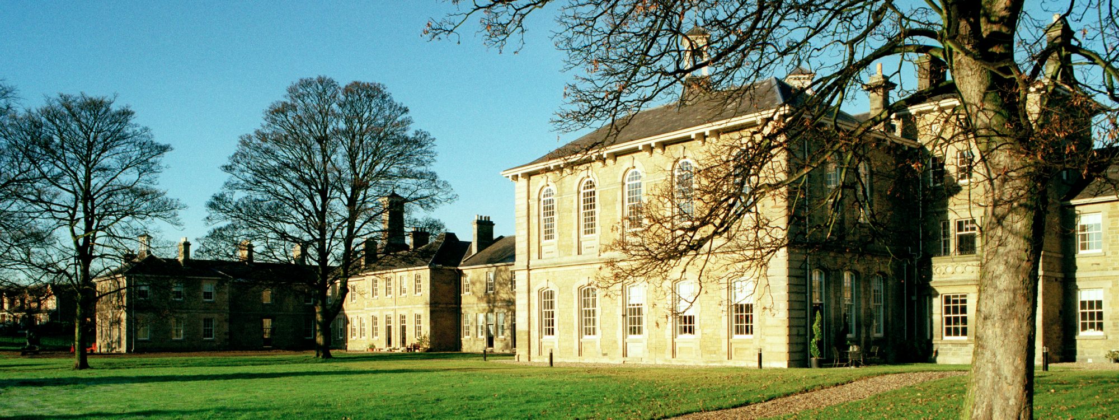
Lanesborough Court, Newcastle upon Tyne
We were appointed by Yuill Group Ltd to design the redevelopment of the western most wing of the Victorian Grade II listed Hospital building. Our proposals created an award winning scheme incorporating 32 apartments and 22 houses in the existing building and a further 14 new build houses. The former hall and chapel in the centre of the wing have been converted to create four open plan loft-style apartments with central living pods designed to leave the existing volume of space and the structure intact around them.
The original formal landscaping of the shared lawns to the south have been reinstated with new tree planting, while green courtyards have been created to the north side in place of unsightly modern additions that have been demolished.
